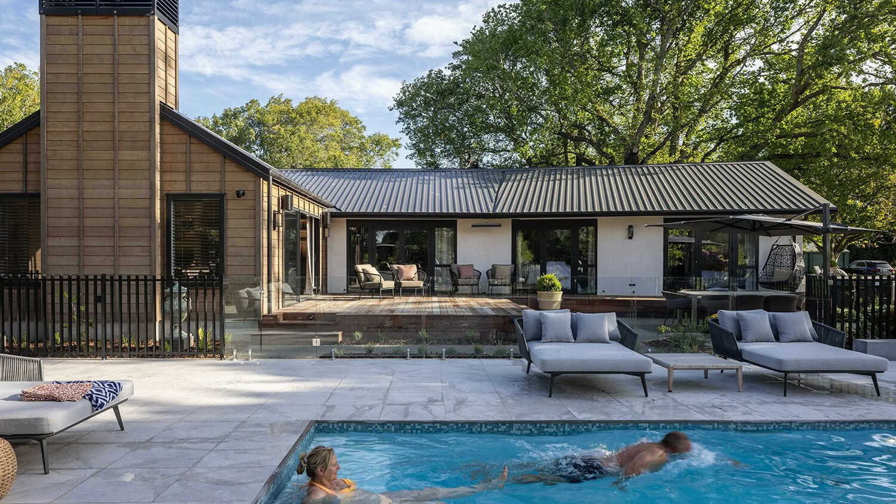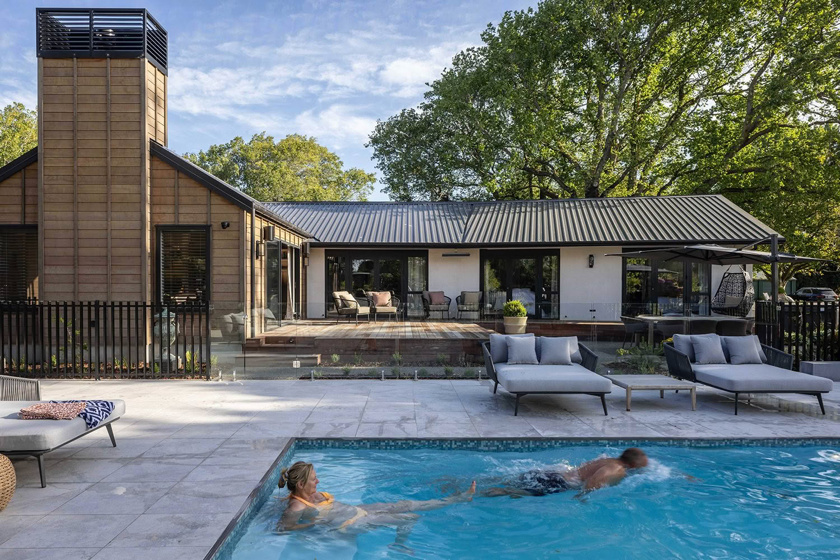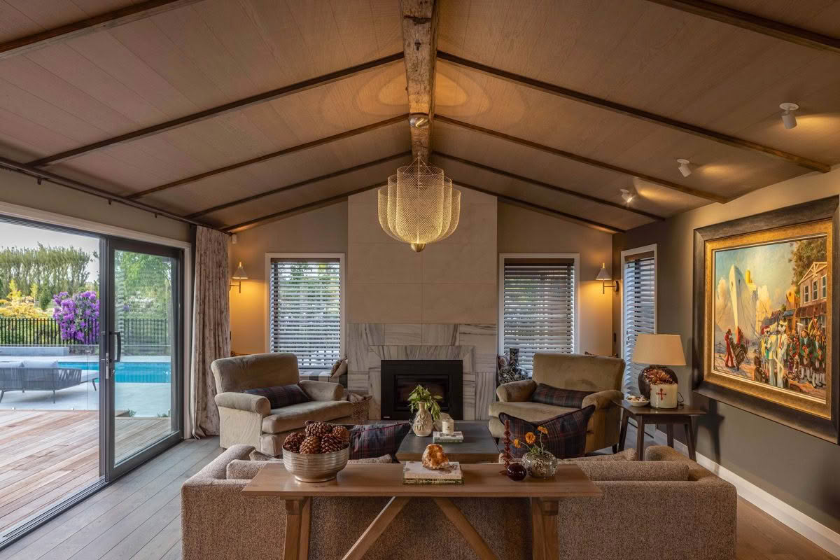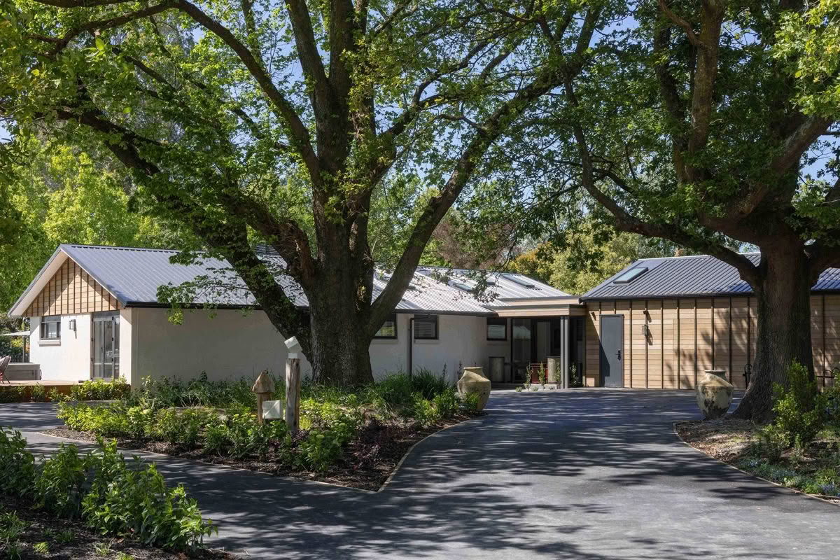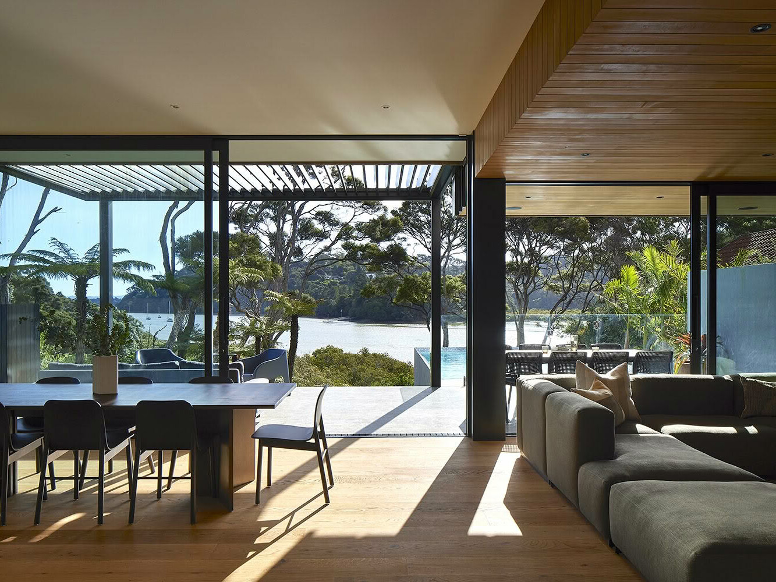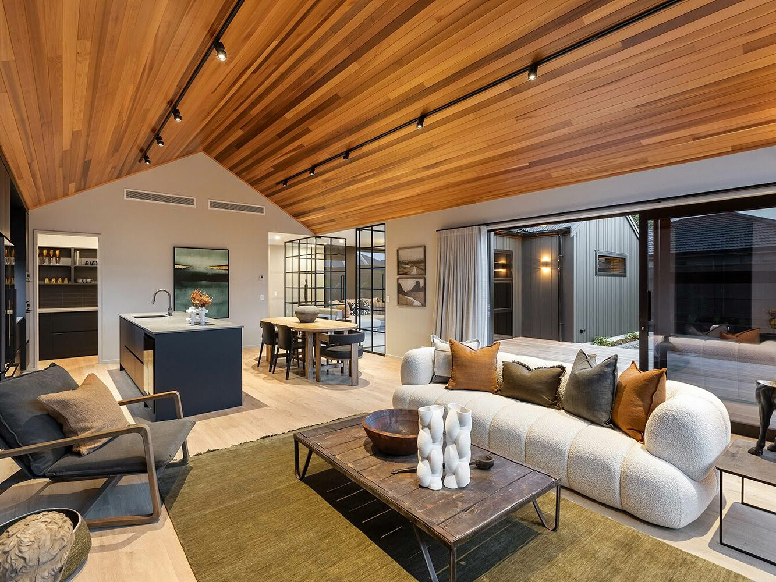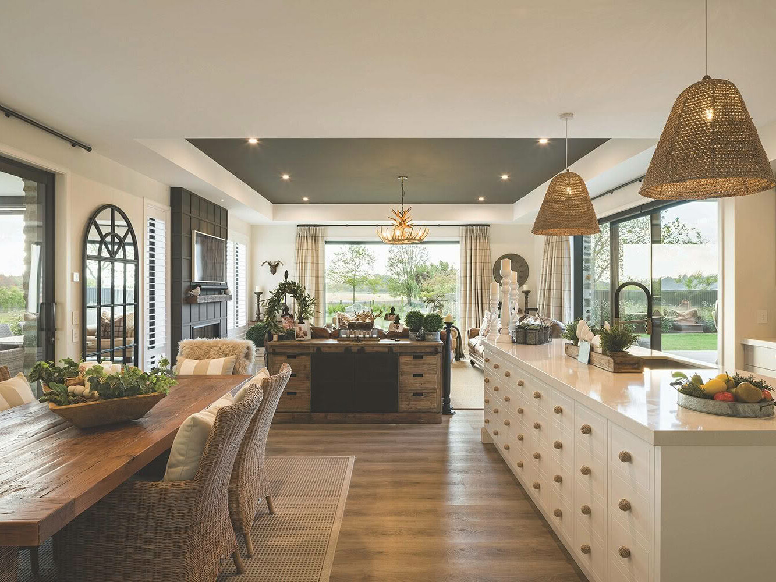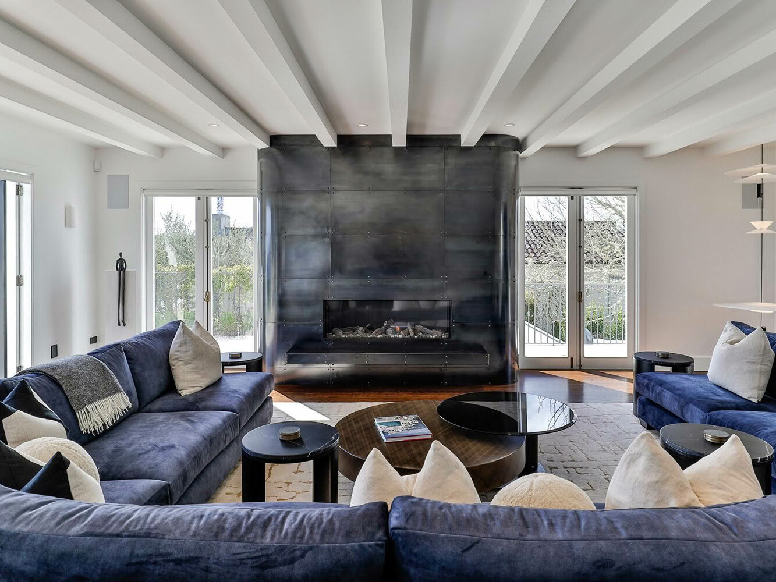This existing 22 hectare rural farm was overgrown and overrun with trees and rats, and had just a small 1980s red brick farmhouse for a dwelling.
But little of that is still evident, following its recent extensive renovation.
All that remains of the original home is the brickwork – now bagged and whitewashed –some internal framing and the basic roofing structure.
This anchors the redevelopment, while an extension adds volume to the living room as well as housing an oversized double garage and mud room.
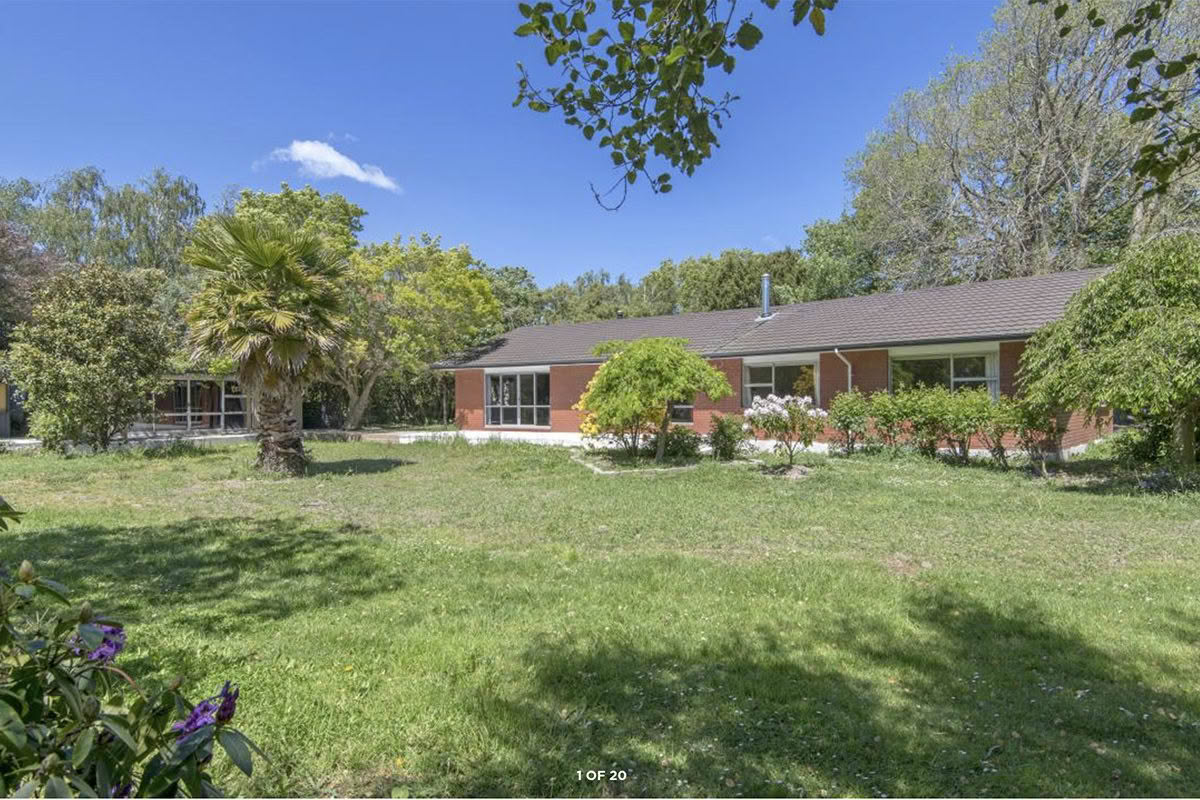
BEFORE – The property originally had just a small 1980s red brick farmhouse for a dwelling.
Also new is the pool and pool house, which includes gym space and a sauna.
The two new structures have a gabled form and are further distinguished from the existing structure by their horizontal cedar cladding.
Inside, the interiors were developed to be a sanctuary – an expression of personality and understated luxury.
For example, the extended casual lounge has gabled timber ceilings and expansive windows, and features a central Mooi design light fitting. Ralph Lauren cushions and woollen throws enhance the homestead feeling.
Meanwhile, the existing dated teal kitchen is gone – replaced by a 3 metre island with a Calacatta Macchia Vecchia honed marble top and a separate bar area.
The TIDA judges were impressed with what has been a truly dramatic transformation, taking an unremarkable existing structure and skilfully turning it into a welcoming, relaxed family homestead.
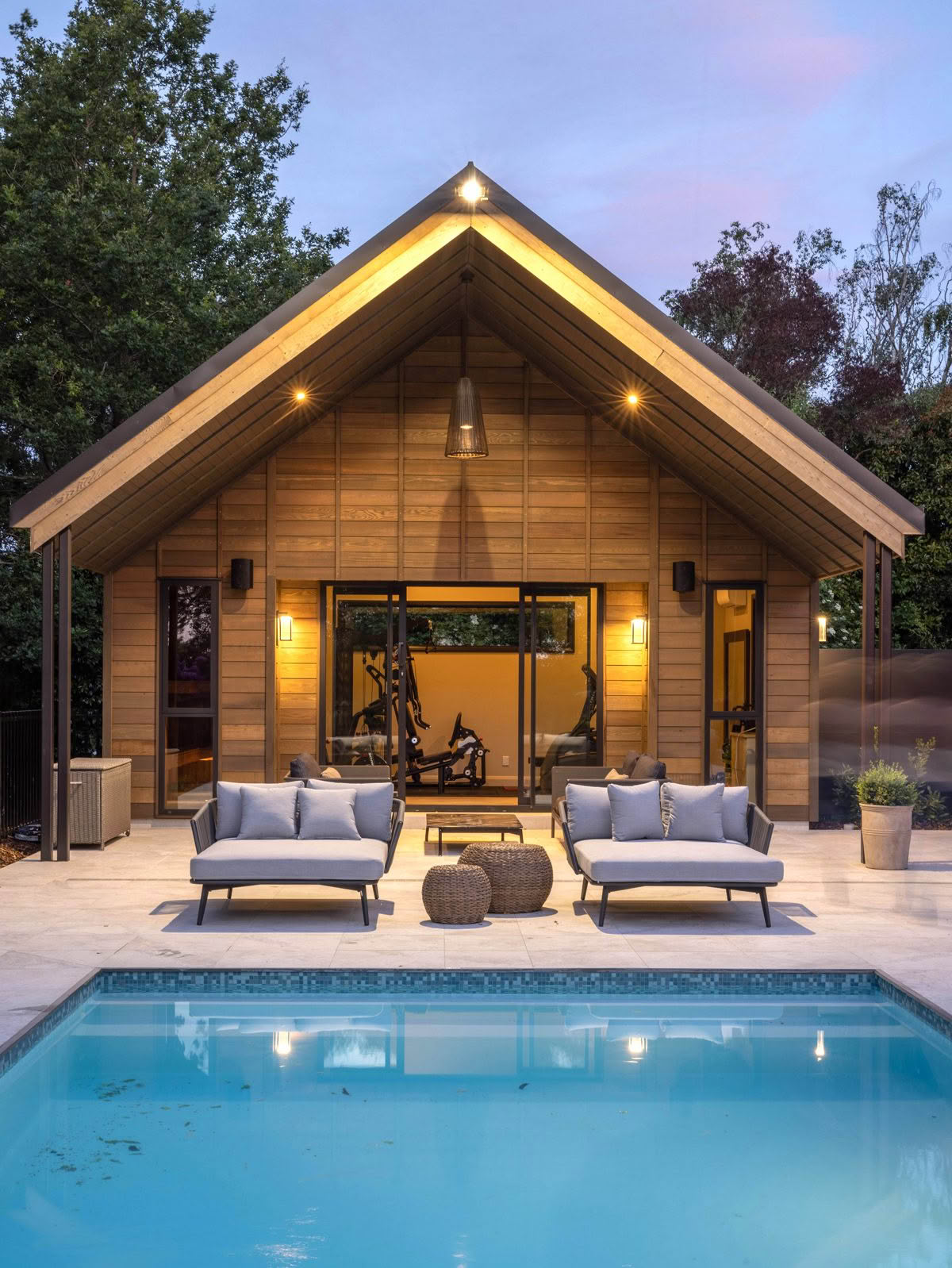
Photography: Hazel Redmond
SEE MORE FROM CUISINE
Sam Atcheson, Dorrington Atcheson Architects
2024 TIDA New Zealand Architect New Home of the Year WINNER
Garry Mayne of Chilton + Mayne Architecture
2024 TIDA New Zealand Designer New Home of the Year WINNER
Di Henshall – Di Henshall Interior Design
2024 TIDA New Zealand Interior Design of the Year WINNER

