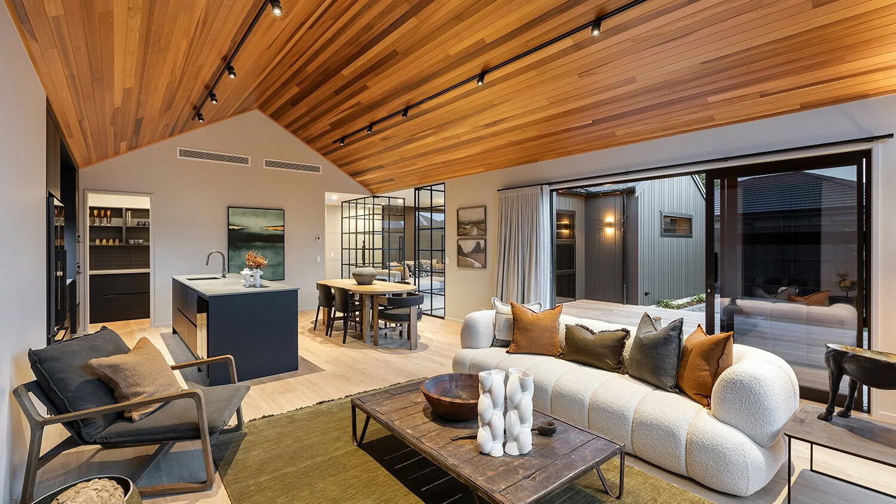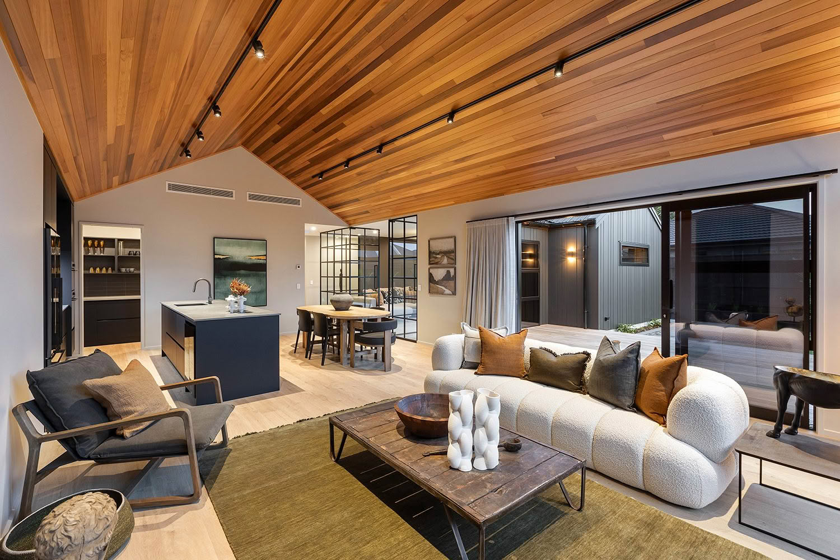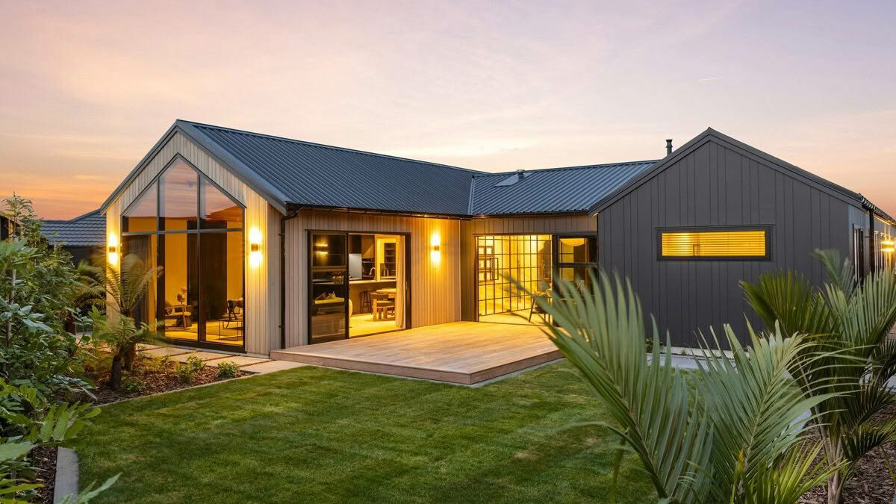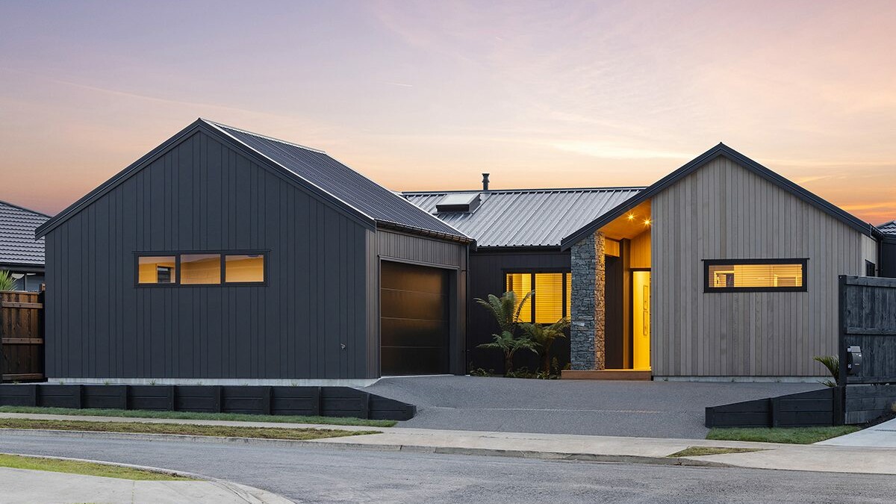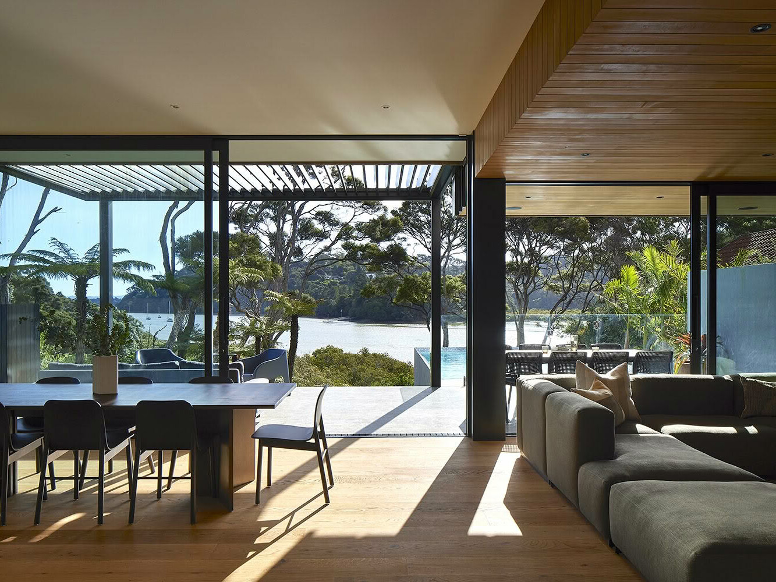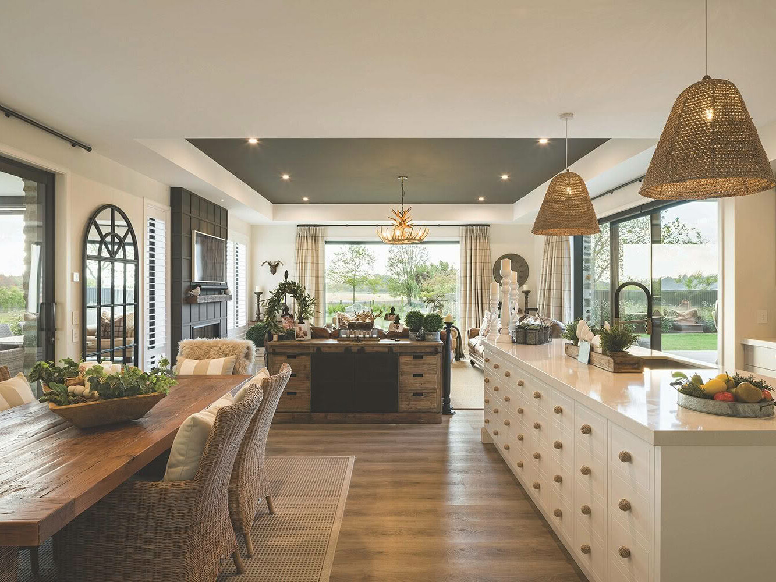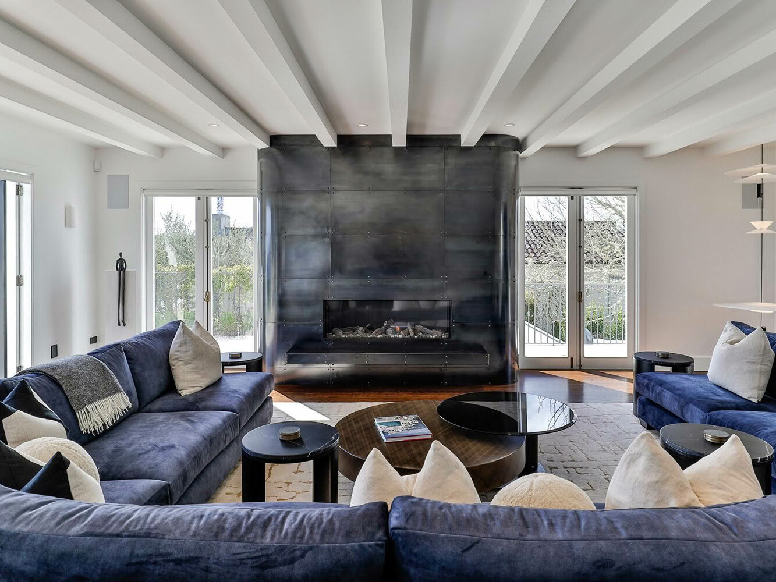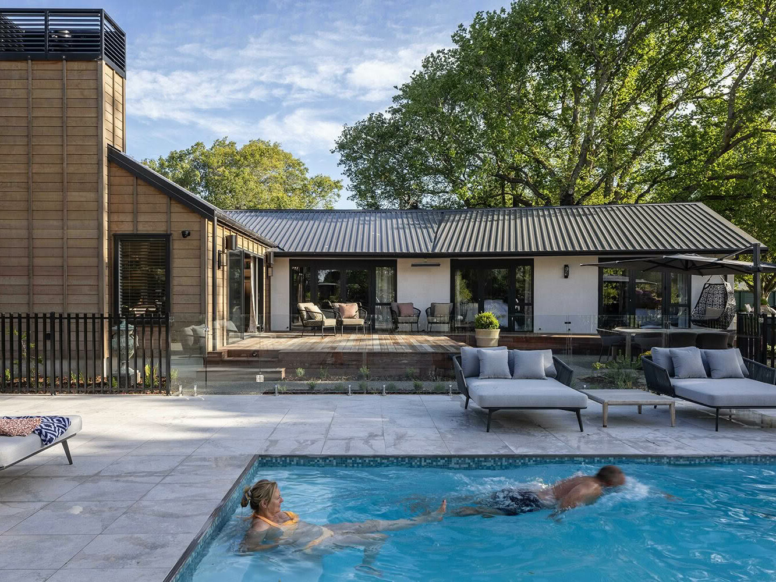This pavilion-style showhome has been designed to provide a spacious environment that’s ideal for busy family lifestyles.
The exterior features clean, contemporary lines and a bold silhouette with its high-sloping rooflines.
Vertical cedar weatherboards add warmth and texture, and are complemented by a rugged schist pillar, to form an inviting entryway that sets the tone for the rest of the home.
In the kitchen, dining, and family areas, tongue-and-groove cathedral ceilings create an open and airy atmosphere, while extra-height windows maximise sunlight and views.
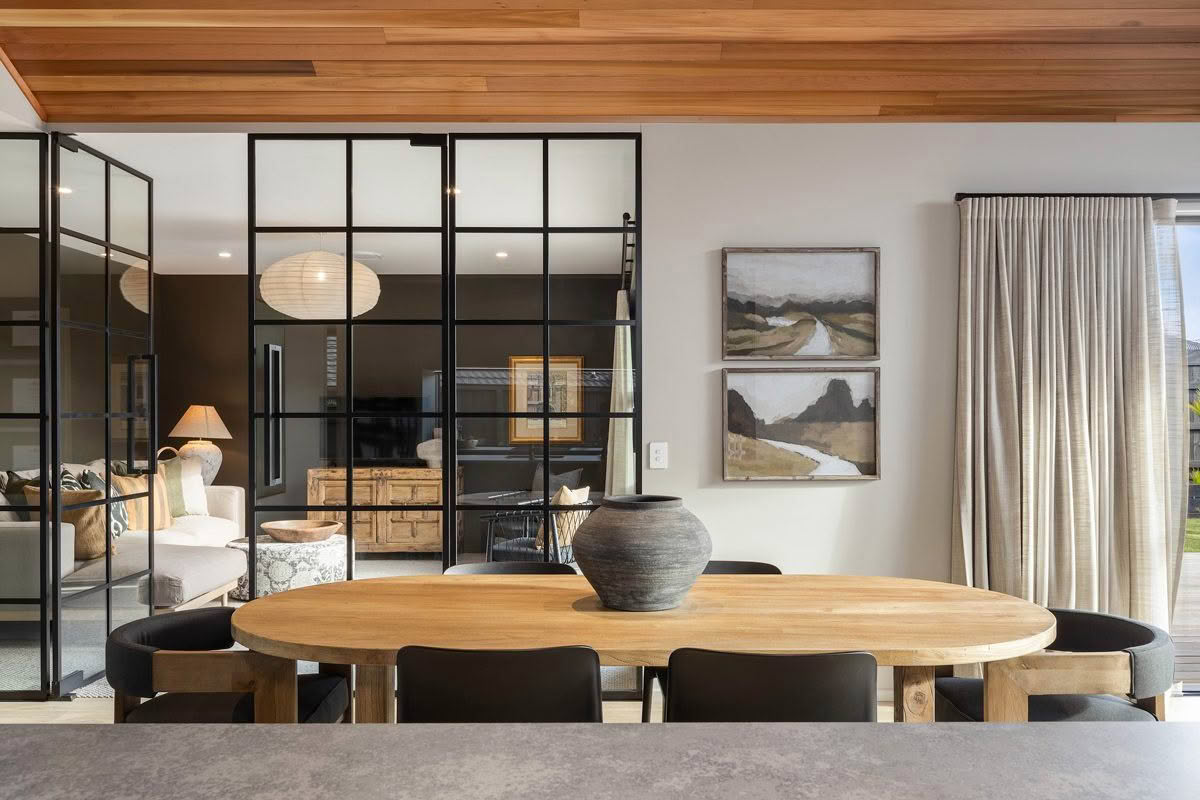
The modern kitchen features sleek black cabinetry paired with black appliances, plus a large island/breakfast bar for casual meals and entertaining.
Meanwhile, the deck and alfresco dining area are designed to make the most of the all-day sun, providing a great space for summer meals and gatherings.
The TIDA judges felt that design elements such as the black framed glass doors that separate the kitchen and private lounge provided a distinctive touch within the overall design scheme.
Photography: Landmark Homes
SEE MORE FROM CUISINE
Sam Atcheson, Dorrington Atcheson Architects
2024 TIDA New Zealand Architect New Home of the Year WINNER
Garry Mayne of Chilton + Mayne Architecture
2024 TIDA New Zealand Designer New Home of the Year WINNER
Di Henshall – Di Henshall Interior Design
2024 TIDA New Zealand Interior Design of the Year WINNER
Angelique Armstrong, Armstrong Interiors & Simon Johnson , Figure and Ground
2024 TIDA New Zealand Renovation of the Year WINNER

